Caspian Apartment Homes - Apartment Living in Corpus Christi, TX
About
Welcome to Caspian Apartment Homes
3803 Caravelle Pkwy Corpus Christi, TX 78415P: (361) 304-3851 TTY: 711
Office Hours
Monday through Friday 9:00 AM to 6:00 PM. Saturday 10:00 AM to 5:00 PM. Sunday 1:00 PM to 5:00 PM.
Welcome to the pet-friendly Caspian Apartment Homes in beautiful Corpus Christi, TX. We are located 15 minutes from downtown Corpus Christi on Highway 286, with easy commuting access. We are close to schools, shopping centers, entertainment venues, and great restaurants. Whether you like heading to the beach or La Palmera Mall, everything you want is close to home!
We offer several floor plans of studio, one, two, and three bedroom apartments for rent. Residents enjoy our all-electric kitchen, ceiling fans, and central air and heating. Enjoy the outdoors on your balcony or patio and relax after a long day or enjoy on warm nights. Bring your furry family along; we are pet-friendly and offer a bark park and pet waste stations.
Discover the abundance of community amenities at your fingertips at Caspian Apartment Homes. Indulge and make a splash at one of our two shimmering swimming pools or get fit at our state-of-the-art fitness center. We also offer on-call and on-site maintenance to take care of your needs and make our community a great place to live. Contact our staff today and schedule a tour of your new dream apartment home in Corpus Christi, Texas.
Lease Today for Up to 1 Month Free - On Select UnitsFloor Plans
1 Bedroom Floor Plan
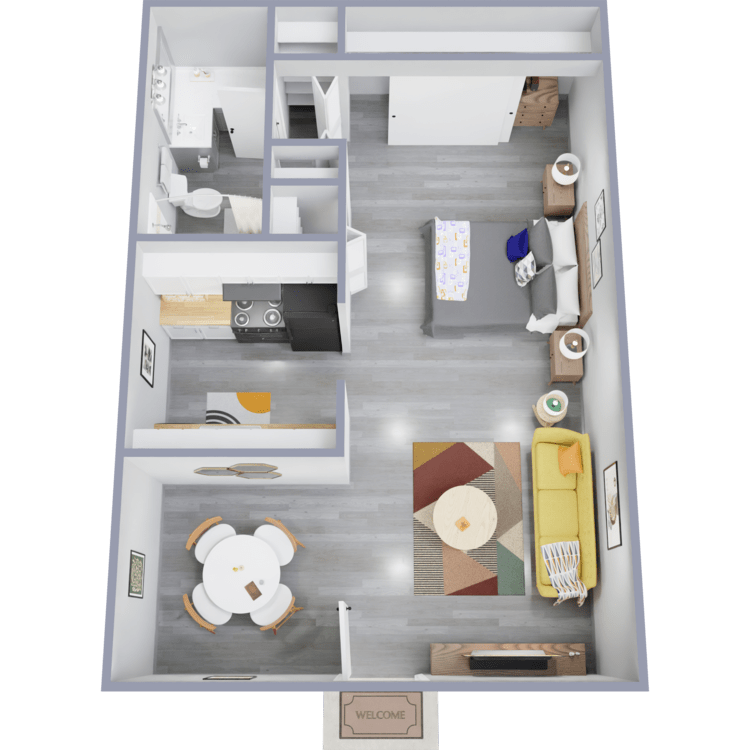
E01-E02
Details
- Beds: 1 Bedroom
- Baths: 1
- Square Feet: 500
- Rent: $610-$725
- Deposit: Call for details.
Floor Plan Amenities
- All-electric Kitchen
- Balcony or Patio
- Cable Ready
- Ceiling Fans
- Central Air and Heating
- Dishwasher
- Refrigerator
- Vertical Blinds
* In Select Apartment Homes
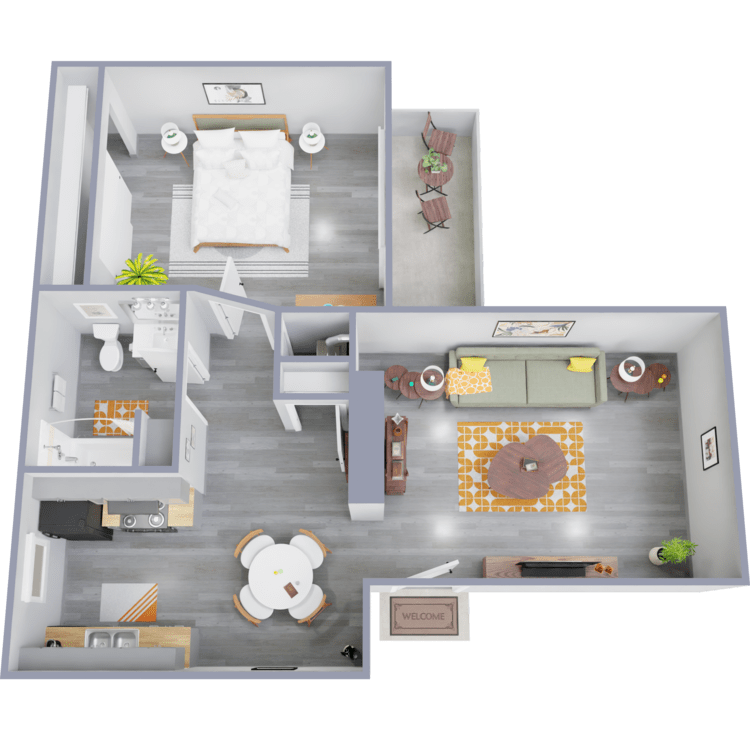
A01
Details
- Beds: 1 Bedroom
- Baths: 1
- Square Feet: 612
- Rent: $830
- Deposit: Call for details.
Floor Plan Amenities
- All-electric Kitchen
- Balcony or Patio
- Cable Ready
- Ceiling Fans
- Central Air and Heating
- Dishwasher
- Refrigerator
- Vertical Blinds
* In Select Apartment Homes
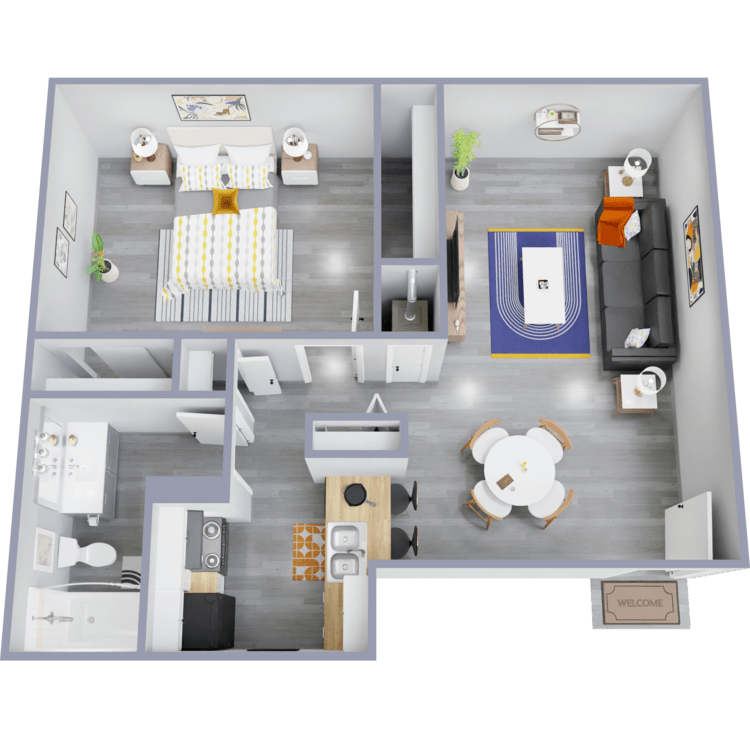
A02-A03
Details
- Beds: 1 Bedroom
- Baths: 1
- Square Feet: 617
- Rent: $720-$840
- Deposit: Call for details.
Floor Plan Amenities
- All-electric Kitchen
- Balcony or Patio
- Cable Ready
- Ceiling Fans
- Central Air and Heating
- Dishwasher
- Refrigerator
- Vertical Blinds
* In Select Apartment Homes
Floor Plan Photos
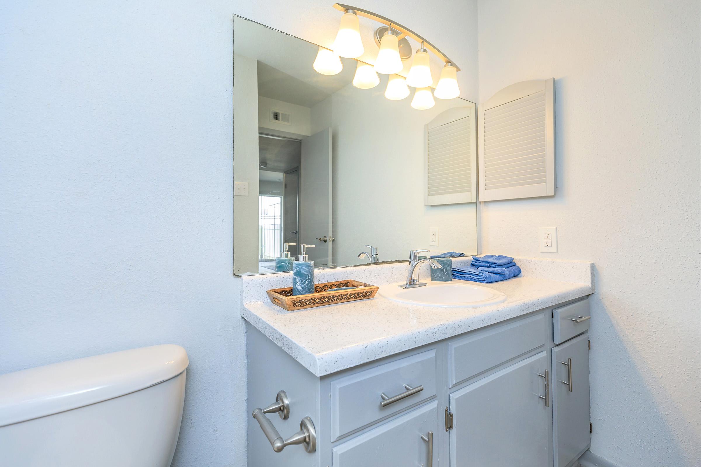
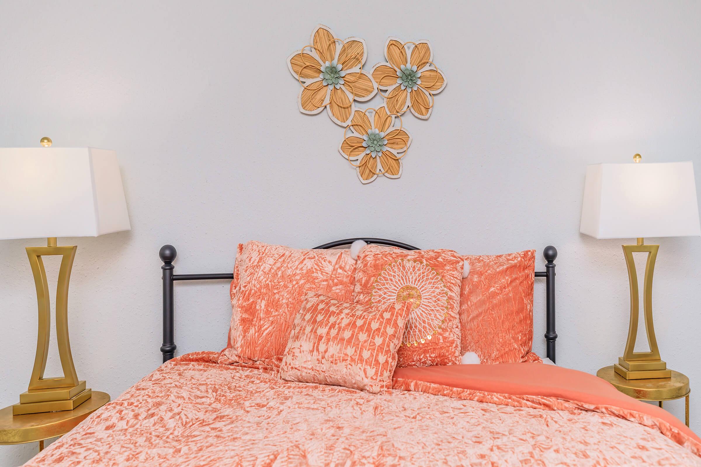
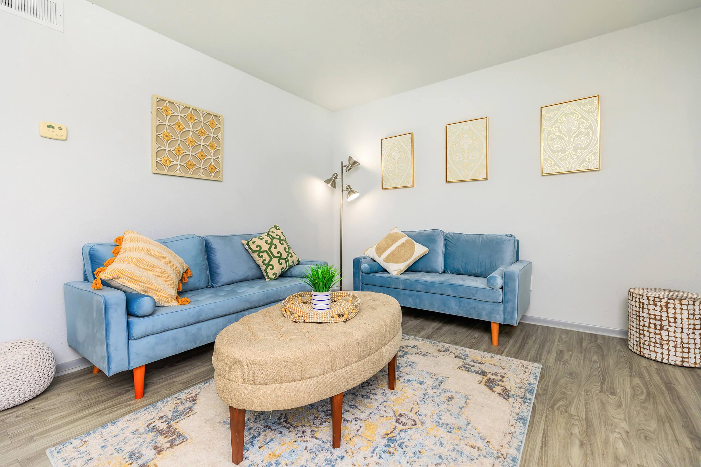
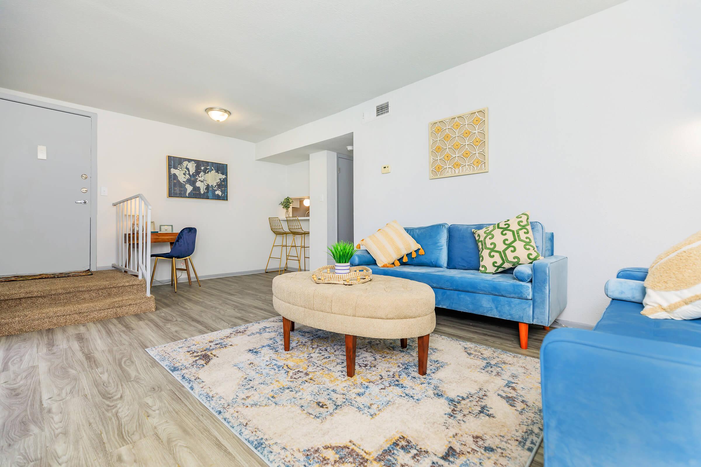
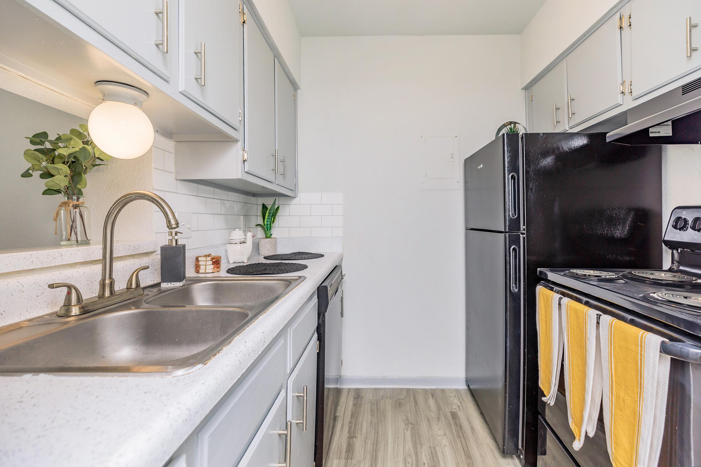
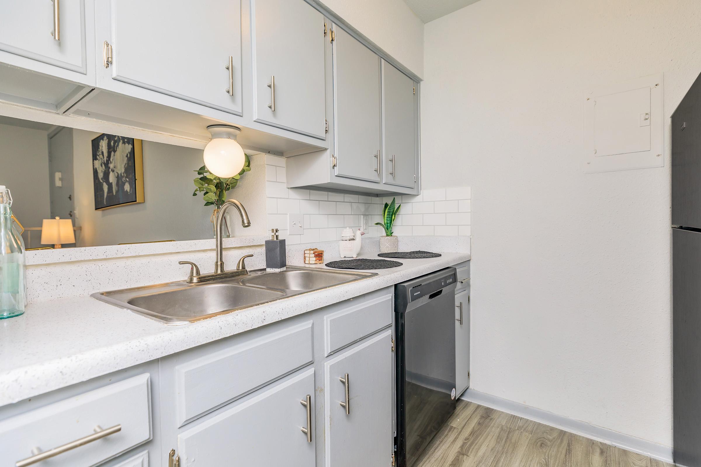
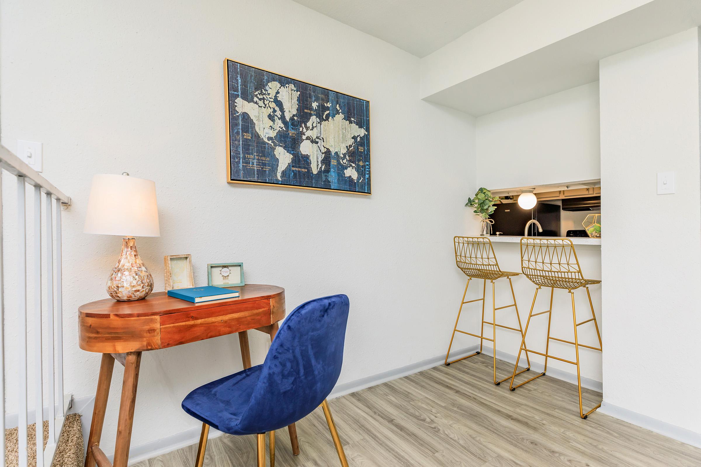
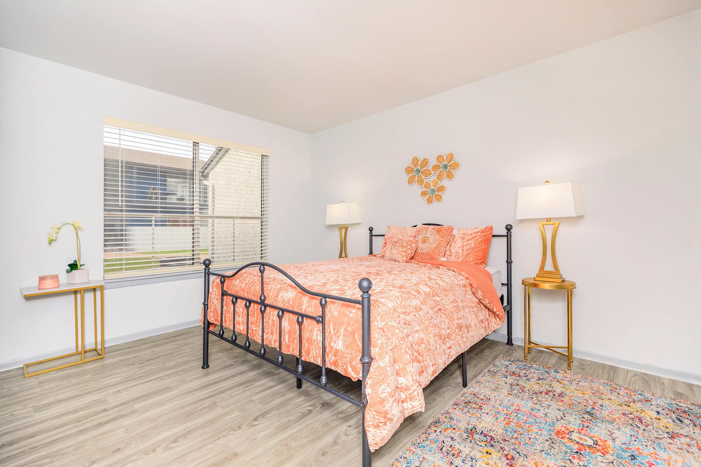
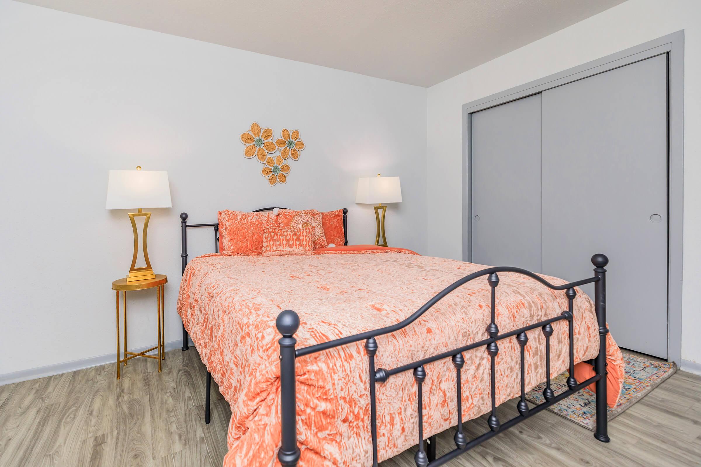
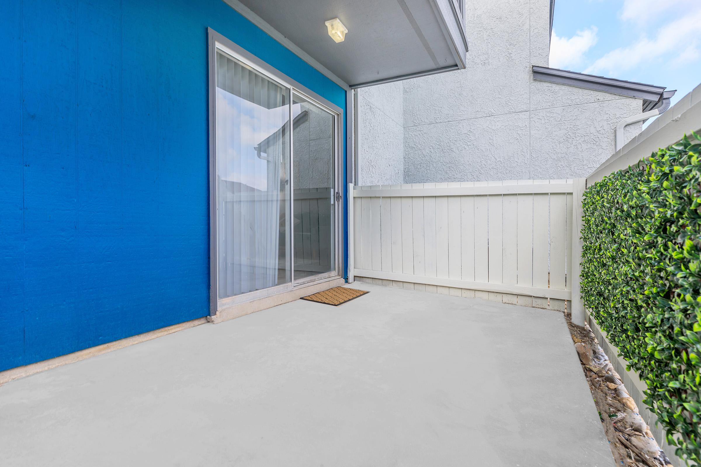
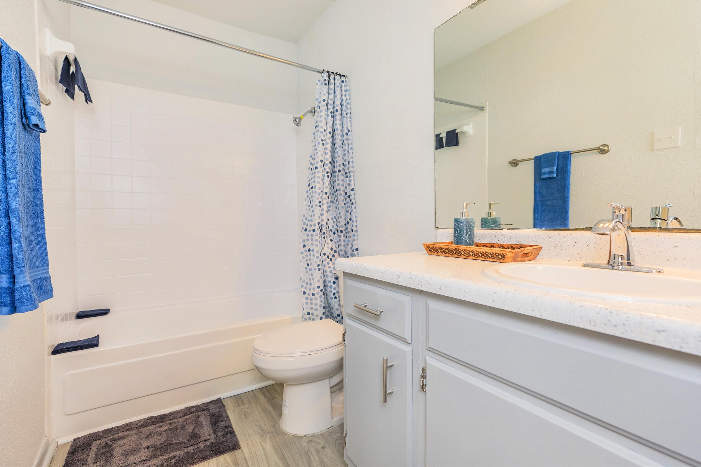
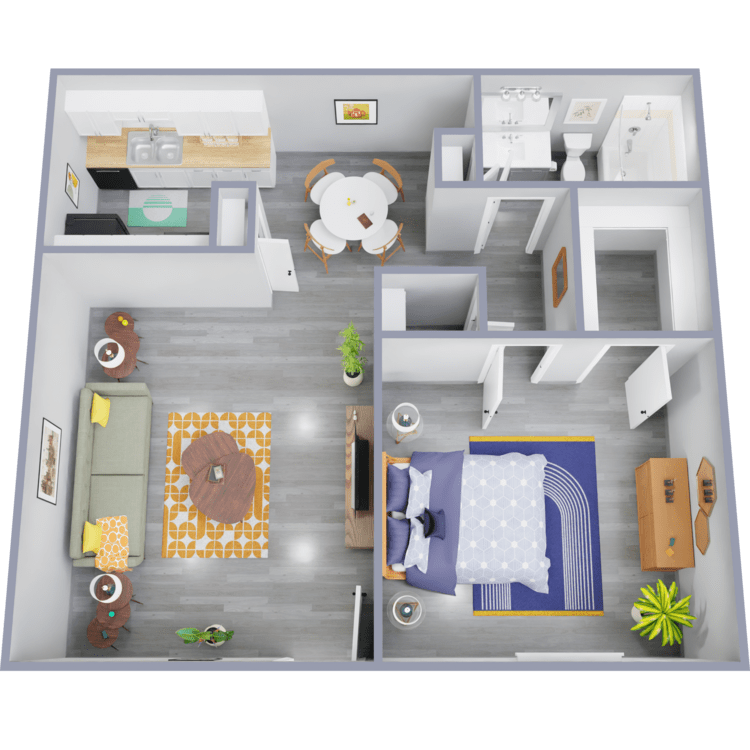
A04
Details
- Beds: 1 Bedroom
- Baths: 1
- Square Feet: 656
- Rent: $735
- Deposit: Call for details.
Floor Plan Amenities
- All-electric Kitchen
- Balcony or Patio
- Cable Ready
- Ceiling Fans
- Central Air and Heating
- Dishwasher
- Refrigerator
- Vertical Blinds
* In Select Apartment Homes
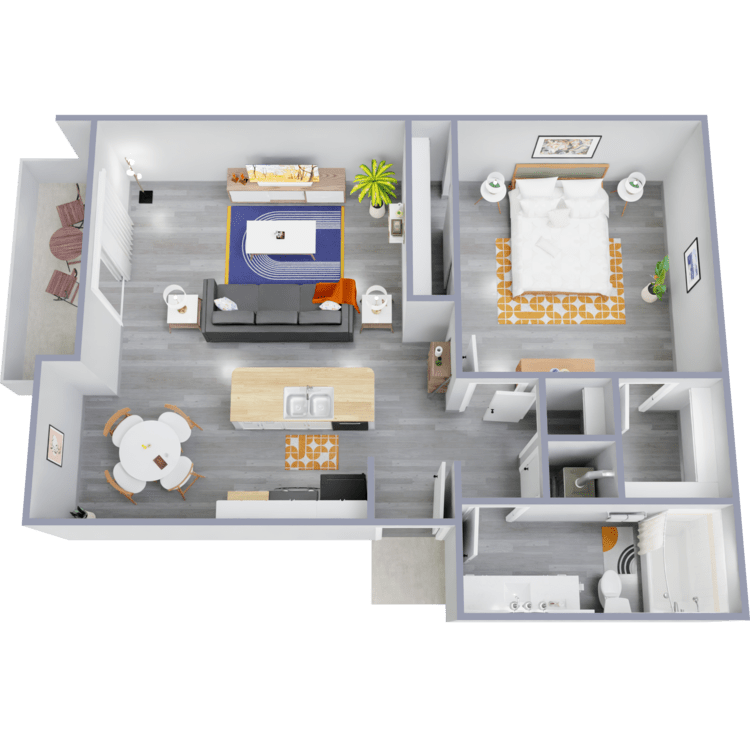
A05-A06
Details
- Beds: 1 Bedroom
- Baths: 1
- Square Feet: 703
- Rent: $755-$870
- Deposit: Call for details.
Floor Plan Amenities
- All-electric Kitchen
- Balcony or Patio
- Cable Ready
- Ceiling Fans
- Central Air and Heating
- Dishwasher
- Refrigerator
- Vertical Blinds
* In Select Apartment Homes
Floor Plan Photos
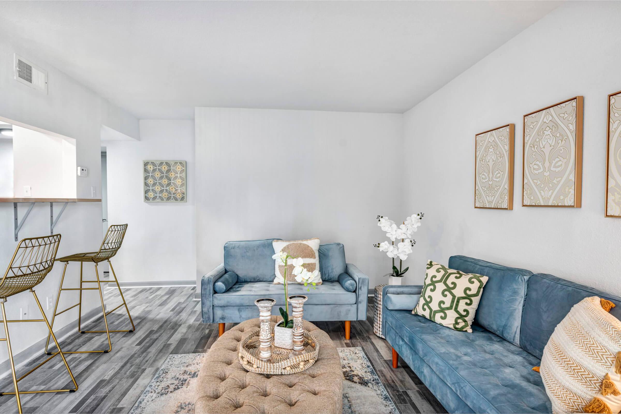
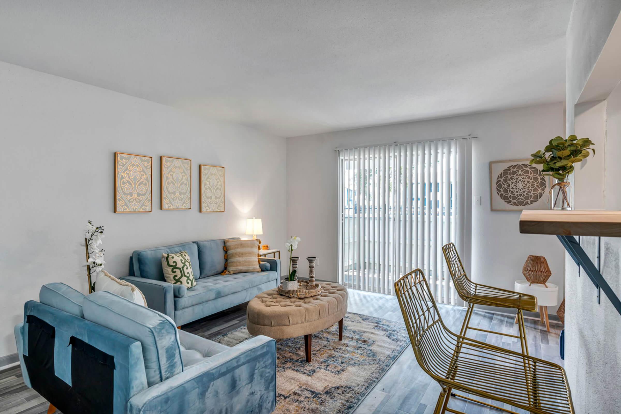
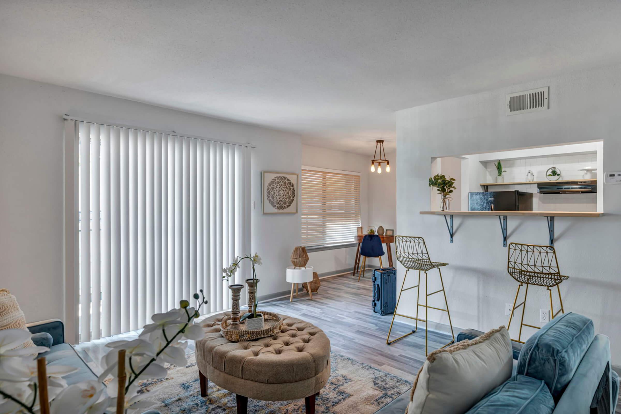
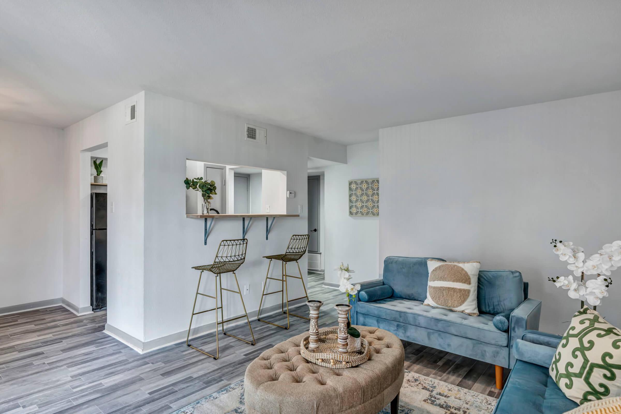
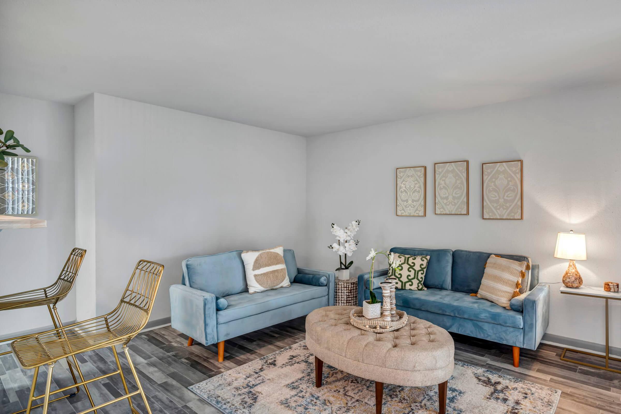
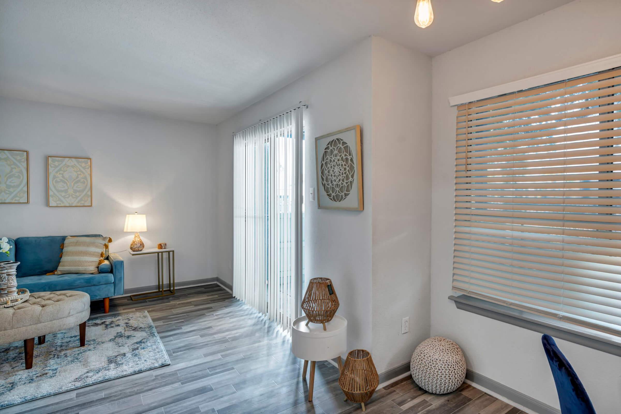
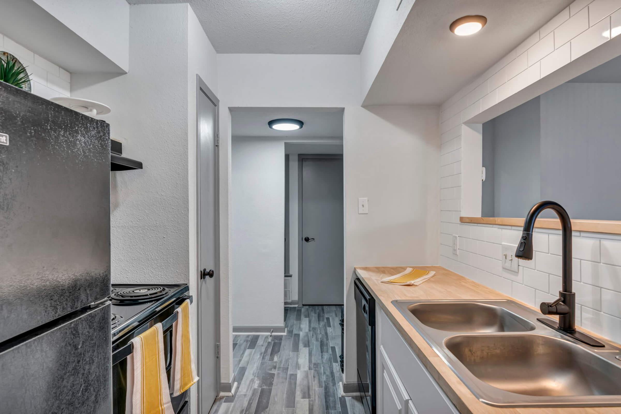
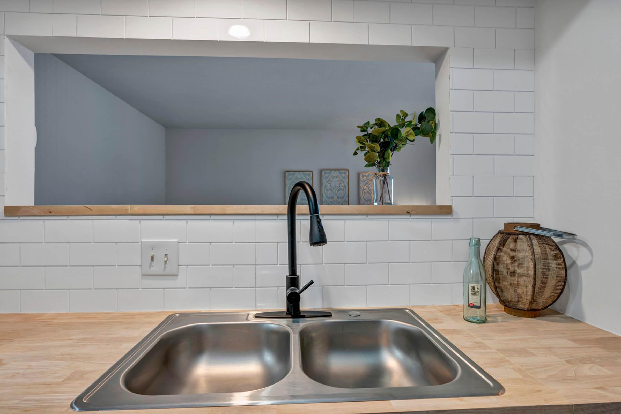
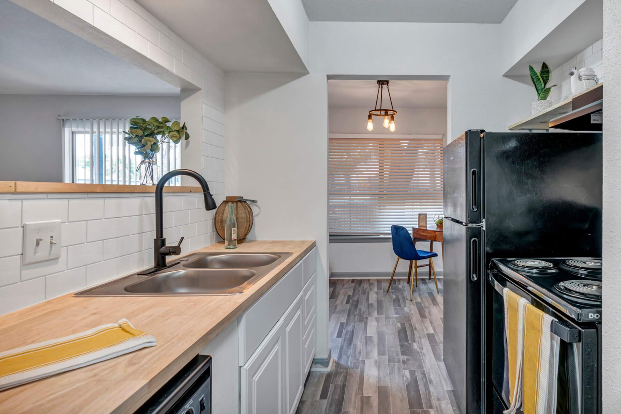
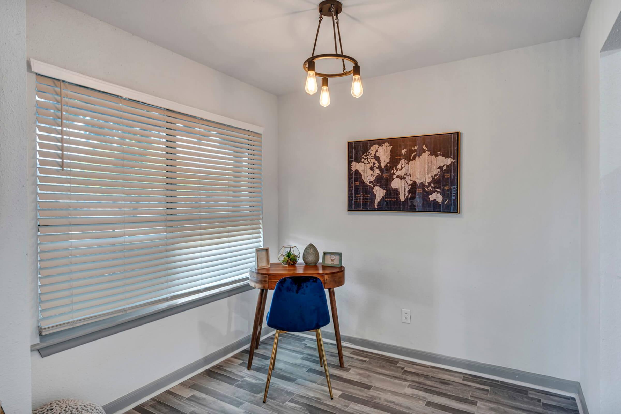
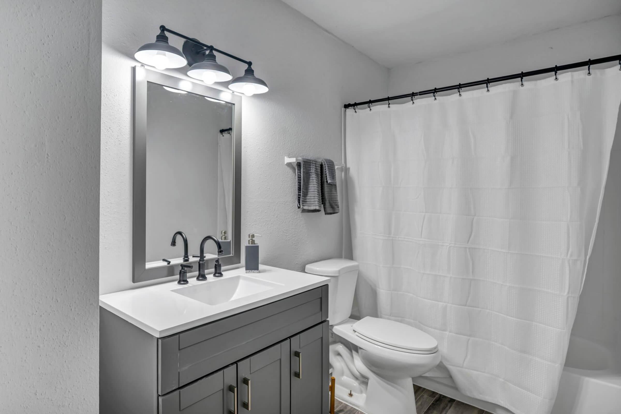
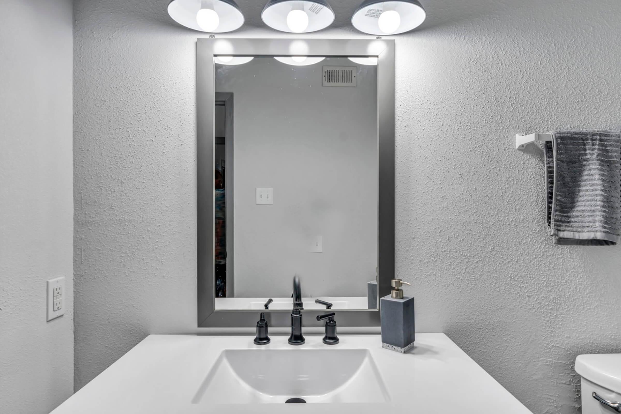
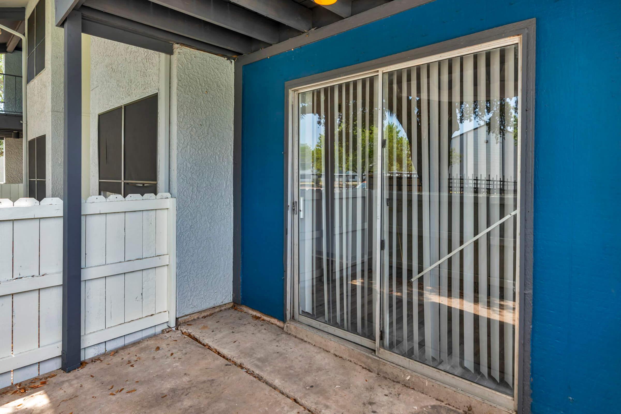
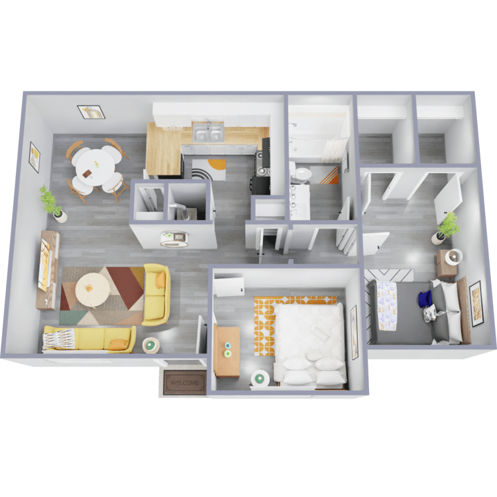
A08
Details
- Beds: 1 Bedroom
- Baths: 1
- Square Feet: 829
- Rent: $870
- Deposit: Call for details.
Floor Plan Amenities
- All-electric Kitchen
- Balcony or Patio
- Cable Ready
- Ceiling Fans
- Central Air and Heating
- Dishwasher
- Refrigerator
- Vertical Blinds
* In Select Apartment Homes
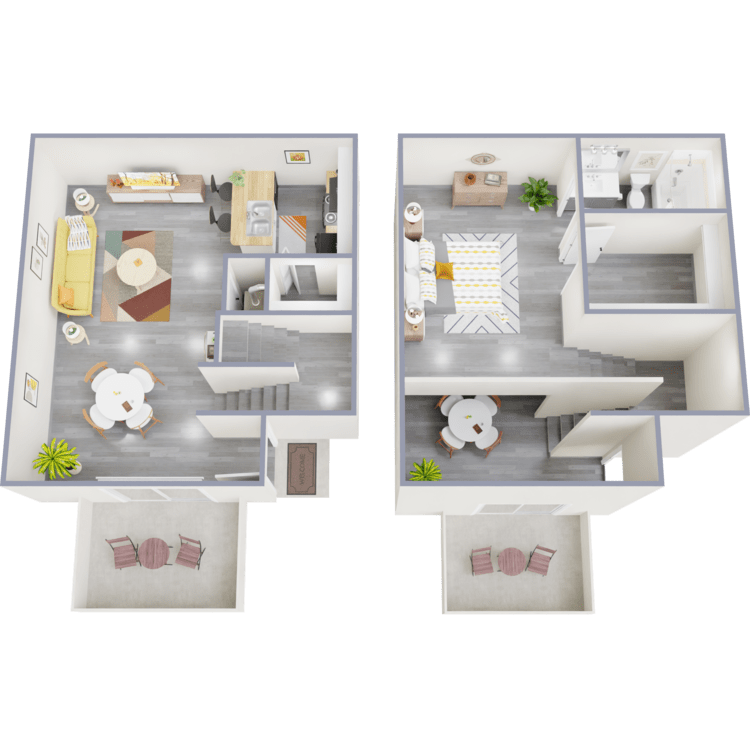
A10
Details
- Beds: 1 Bedroom
- Baths: 1
- Square Feet: 729
- Rent: $825
- Deposit: Call for details.
Floor Plan Amenities
- All-electric Kitchen
- Balcony or Patio
- Cable Ready
- Ceiling Fans
- Central Air and Heating
- Dishwasher
- Refrigerator
- Vertical Blinds
* In Select Apartment Homes
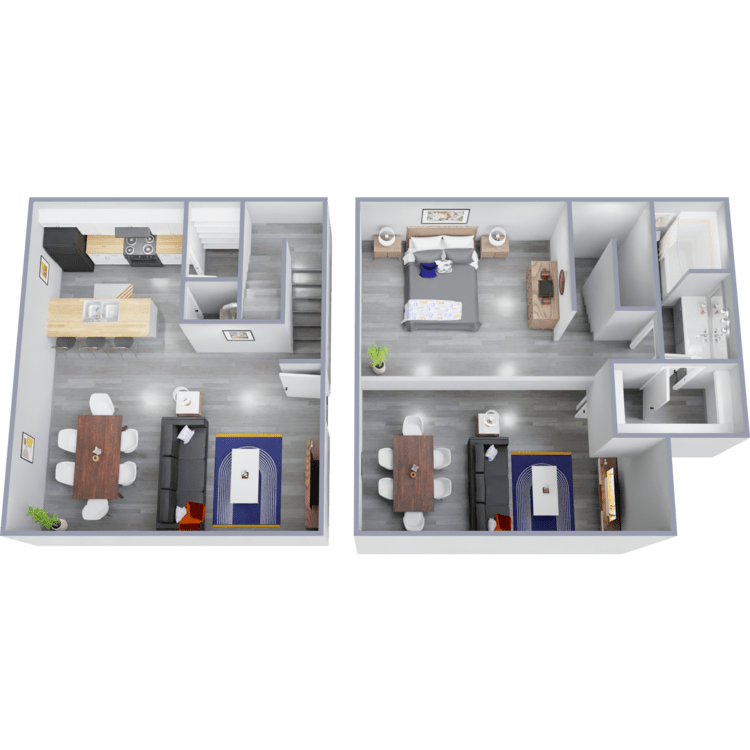
A11
Details
- Beds: 1 Bedroom
- Baths: 1
- Square Feet: 929
- Rent: $960
- Deposit: Call for details.
Floor Plan Amenities
- All-electric Kitchen
- Balcony or Patio
- Cable Ready
- Ceiling Fans
- Central Air and Heating
- Dishwasher
- Refrigerator
- Vertical Blinds
* In Select Apartment Homes
2 Bedroom Floor Plan
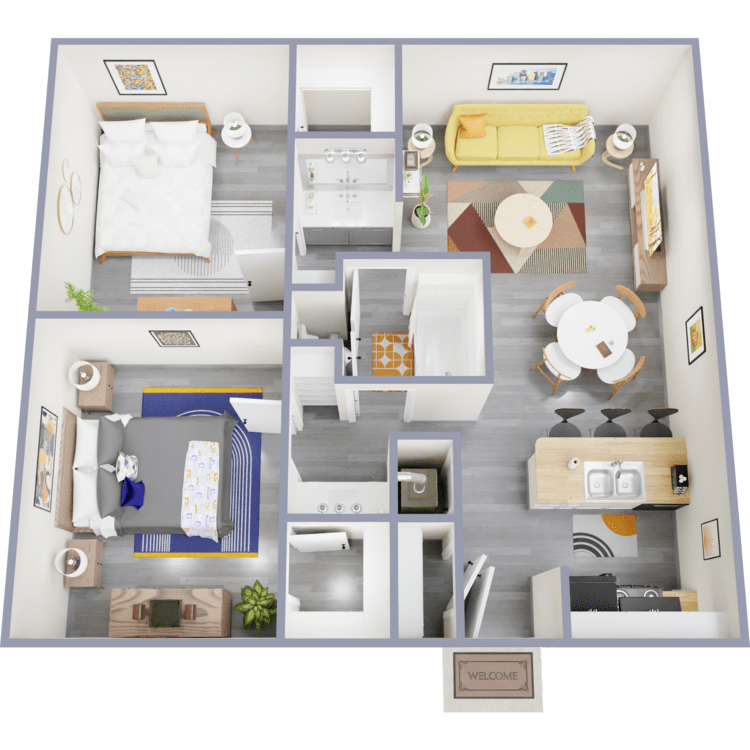
B01
Details
- Beds: 2 Bedrooms
- Baths: 1
- Square Feet: 858
- Rent: $900
- Deposit: Call for details.
Floor Plan Amenities
- All-electric Kitchen
- Balcony or Patio
- Cable Ready
- Ceiling Fans
- Central Air and Heating
- Dishwasher
- Refrigerator
- Vertical Blinds
* In Select Apartment Homes
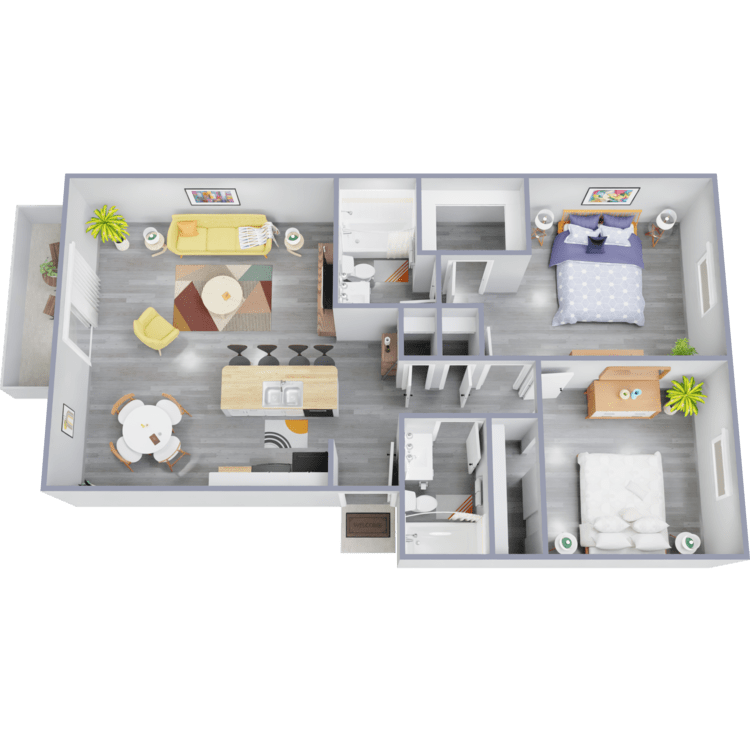
B02
Details
- Beds: 2 Bedrooms
- Baths: 2
- Square Feet: 905
- Rent: $1100
- Deposit: Call for details.
Floor Plan Amenities
- All-electric Kitchen
- Balcony or Patio
- Cable Ready
- Ceiling Fans
- Central Air and Heating
- Dishwasher
- Refrigerator
- Vertical Blinds
* In Select Apartment Homes
Floor Plan Photos
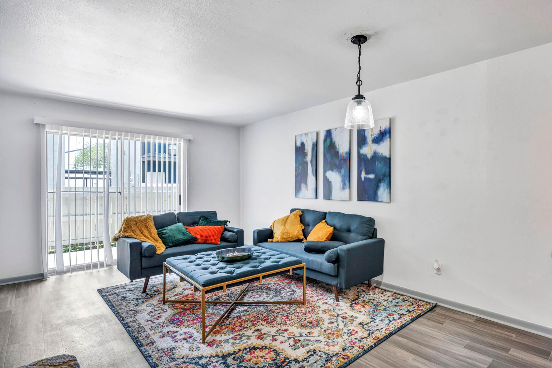
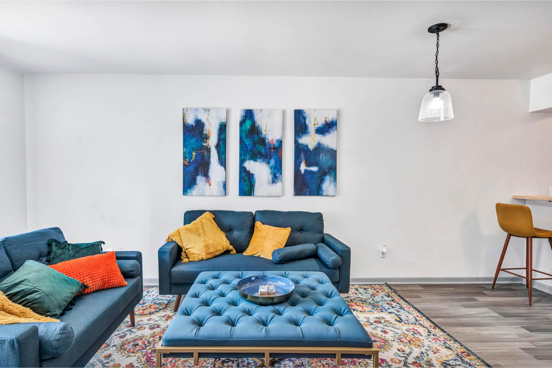
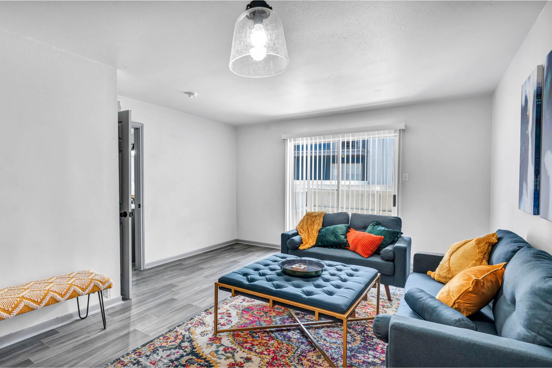
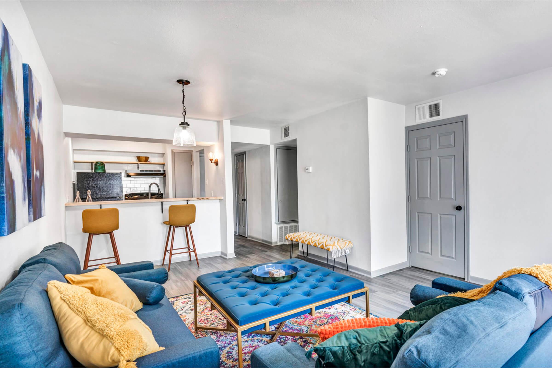
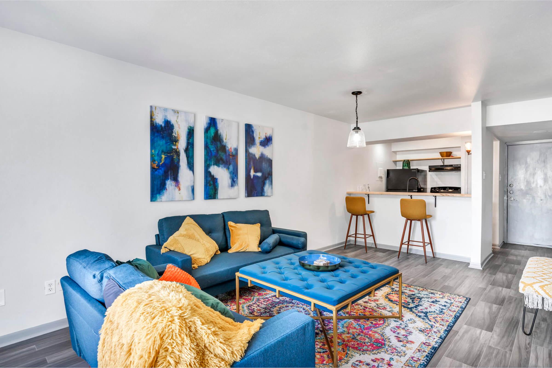
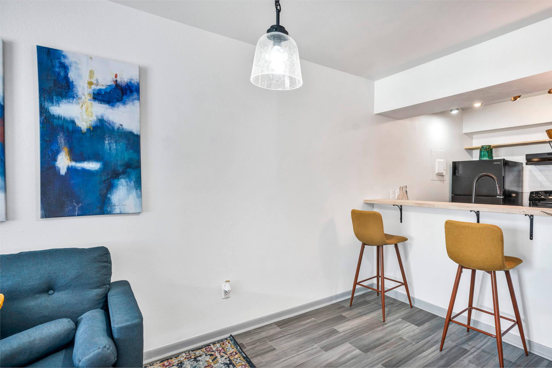
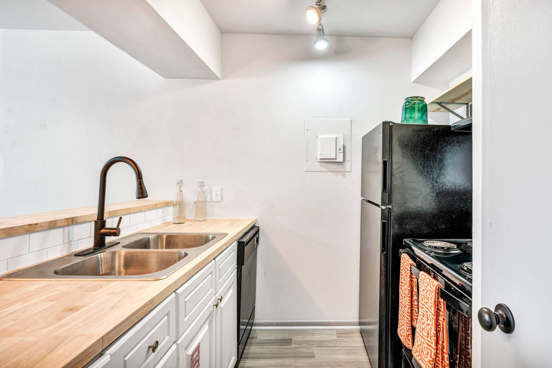
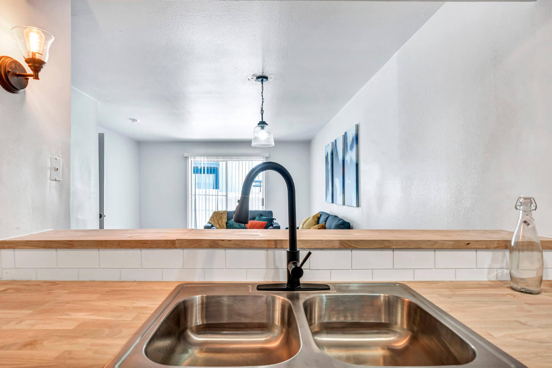
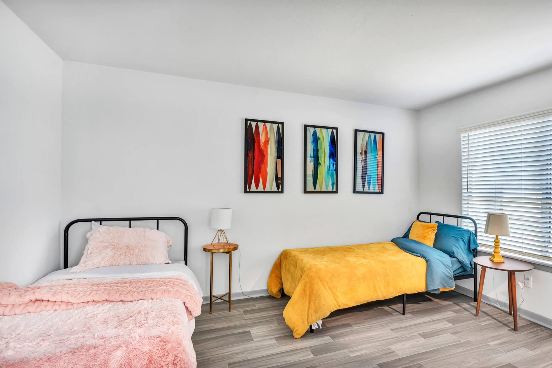
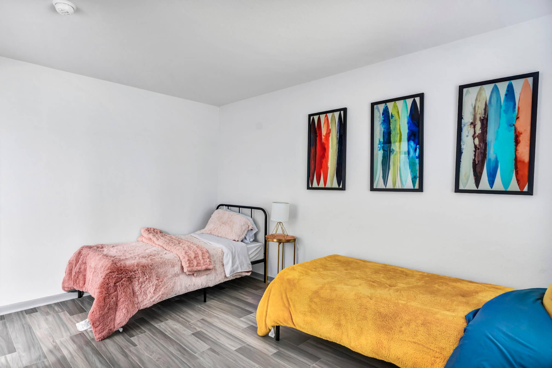
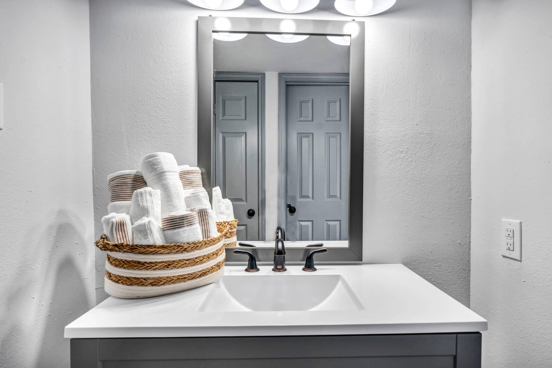
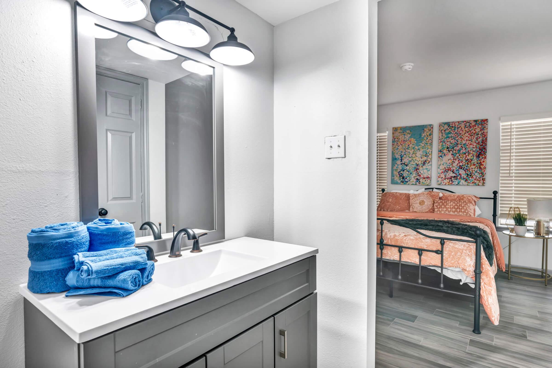
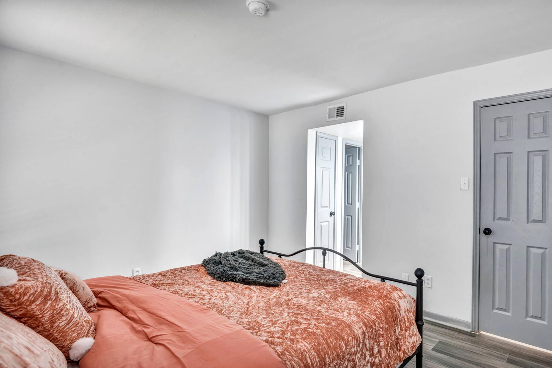
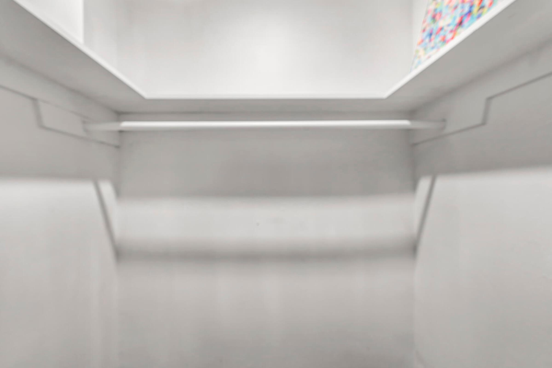
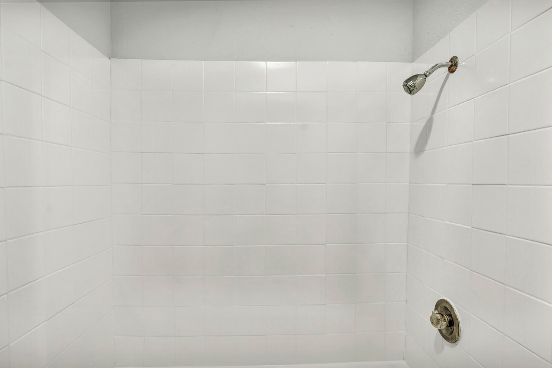
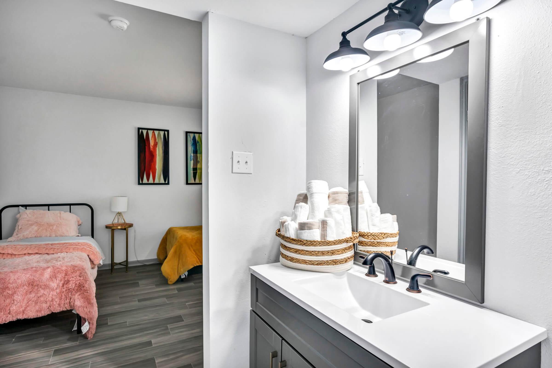
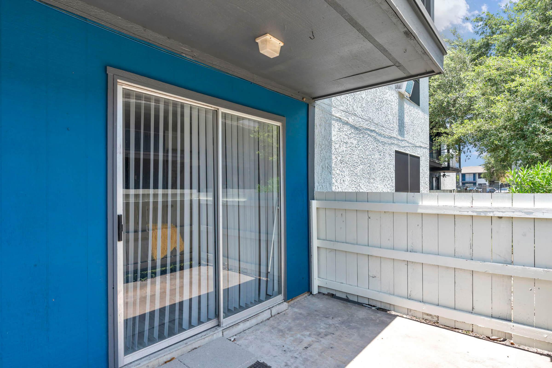
* We use Rhino for your deposit. The total you pay depends on your credit score.
Show Unit Location
Select a floor plan or bedroom count to view those units on the overhead view on the site map. If you need assistance finding a unit in a specific location please call us at (361) 304-3851 TTY: 711.

Unit: 416
- 1 Bed, 1 Bath
- Availability:Now
- Rent:$830
- Square Feet:612
- Floor Plan:A01
Unit: 904
- 1 Bed, 1 Bath
- Availability:Now
- Rent:$830
- Square Feet:612
- Floor Plan:A01
Unit: 2028
- 1 Bed, 1 Bath
- Availability:Now
- Rent:$830
- Square Feet:612
- Floor Plan:A01
Unit: 4333
- 1 Bed, 1 Bath
- Availability:Now
- Rent:$720
- Square Feet:617
- Floor Plan:A02-A03
Unit: 4339
- 1 Bed, 1 Bath
- Availability:Now
- Rent:$720
- Square Feet:617
- Floor Plan:A02-A03
Unit: 3808
- 1 Bed, 1 Bath
- Availability:Now
- Rent:$720
- Square Feet:617
- Floor Plan:A02-A03
Unit: 4201
- 1 Bed, 1 Bath
- Availability:Now
- Rent:$735
- Square Feet:656
- Floor Plan:A04
Unit: 4202
- 1 Bed, 1 Bath
- Availability:Now
- Rent:$735
- Square Feet:656
- Floor Plan:A04
Unit: P08
- 1 Bed, 1 Bath
- Availability:Now
- Rent:$735
- Square Feet:656
- Floor Plan:A04
Unit: 305
- 1 Bed, 1 Bath
- Availability:Now
- Rent:$870
- Square Feet:703
- Floor Plan:A05-A06
Unit: 306
- 1 Bed, 1 Bath
- Availability:Now
- Rent:$870
- Square Feet:703
- Floor Plan:A05-A06
Unit: 1601
- 1 Bed, 1 Bath
- Availability:Now
- Rent:$870
- Square Feet:703
- Floor Plan:A05-A06
Unit: 2414
- 1 Bed, 1 Bath
- Availability:Now
- Rent:$870
- Square Feet:829
- Floor Plan:A08
Unit: 2413
- 1 Bed, 1 Bath
- Availability:Now
- Rent:$870
- Square Feet:829
- Floor Plan:A08
Unit: 4408
- 1 Bed, 1 Bath
- Availability:Now
- Rent:$870
- Square Feet:829
- Floor Plan:A08
Unit: K04
- 1 Bed, 1 Bath
- Availability:Now
- Rent:$825
- Square Feet:729
- Floor Plan:A10
Unit: K07
- 1 Bed, 1 Bath
- Availability:Now
- Rent:$825
- Square Feet:729
- Floor Plan:A10
Unit: H02
- 1 Bed, 1 Bath
- Availability:Now
- Rent:$825
- Square Feet:729
- Floor Plan:A10
Unit: 3304
- 1 Bed, 1 Bath
- Availability:Now
- Rent:$960
- Square Feet:929
- Floor Plan:A11
Unit: 3302
- 1 Bed, 1 Bath
- Availability:Now
- Rent:$960
- Square Feet:929
- Floor Plan:A11
Unit: 3307
- 1 Bed, 1 Bath
- Availability:2025-03-26
- Rent:$960
- Square Feet:929
- Floor Plan:A11
Unit: 3012
- 2 Bed, 1 Bath
- Availability:Now
- Rent:$900
- Square Feet:858
- Floor Plan:B01
Unit: E11
- 2 Bed, 1 Bath
- Availability:Now
- Rent:$900
- Square Feet:858
- Floor Plan:B01
Unit: 2806
- 2 Bed, 1 Bath
- Availability:Now
- Rent:$900
- Square Feet:858
- Floor Plan:B01
Unit: 510
- 2 Bed, 2 Bath
- Availability:Now
- Rent:$1100
- Square Feet:905
- Floor Plan:B02
Unit: 511
- 2 Bed, 2 Bath
- Availability:Now
- Rent:$1100
- Square Feet:905
- Floor Plan:B02
Unit: 711
- 2 Bed, 2 Bath
- Availability:Now
- Rent:$1100
- Square Feet:905
- Floor Plan:B02
Unit: 3310
- 1 Bed, 1 Bath
- Availability:Now
- Rent:$610
- Square Feet:500
- Floor Plan:E01-E02
Unit: 411
- 1 Bed, 1 Bath
- Availability:Now
- Rent:$725
- Square Feet:500
- Floor Plan:E01-E02
Unit: 2108
- 1 Bed, 1 Bath
- Availability:Now
- Rent:$725
- Square Feet:500
- Floor Plan:E01-E02
Amenities
Explore what your community has to offer
Community Amenities
- 2 Shimmering Swimming Pools
- 24-Hour Courtesy Patrol
- Assigned Parking
- Basketball Court
- Beautiful Landscaping
- Cable Available
- Clubhouse
- Covered Parking
- Disability Access
- Easy Access to Freeways
- Easy Access to Shopping
- Gated Access
- High-speed Internet Access
- On-call Maintenance
- On-site Maintenance
- Picnic Area with Barbecue
- Play Area
- State-of-the-art Fitness Center
Apartment Features
- All-electric Kitchen
- Balcony or Patio
- Cable Ready
- Ceiling Fans
- Central Air and Heating
- Dishwasher
- Mini Blinds
- Refrigerator
- Vertical Blinds
Pet Policy
Pets Welcome Upon Approval. Pet Amenities: Bark Park Pet Waste Stations
Photos
Amenities
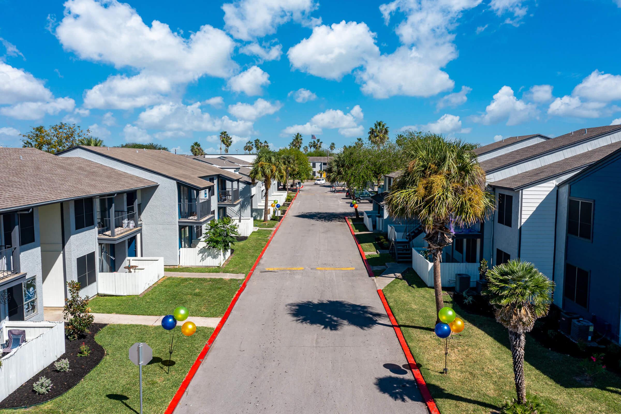
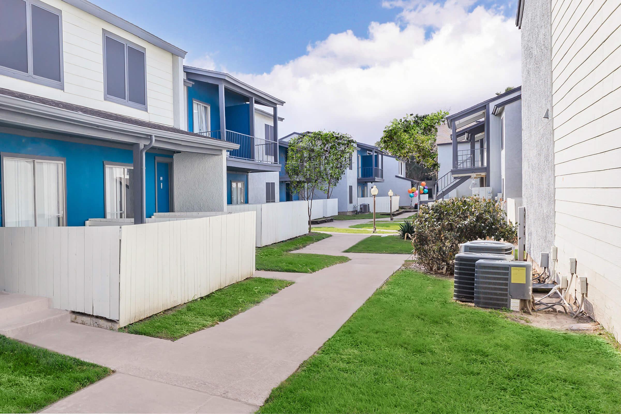
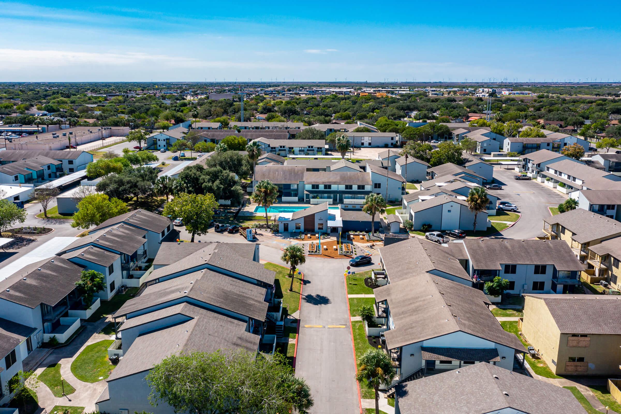
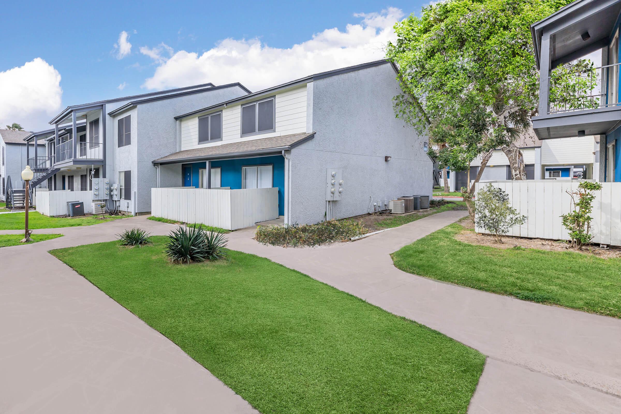
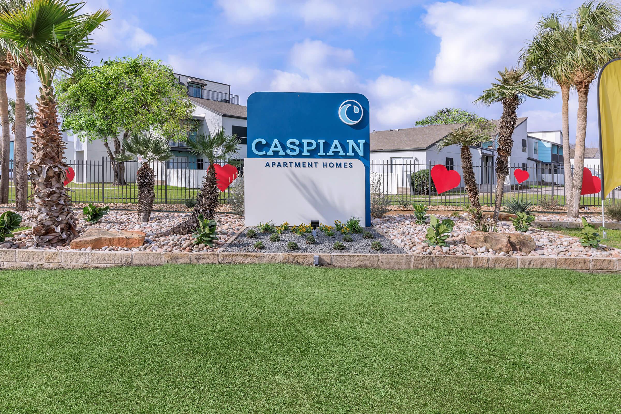
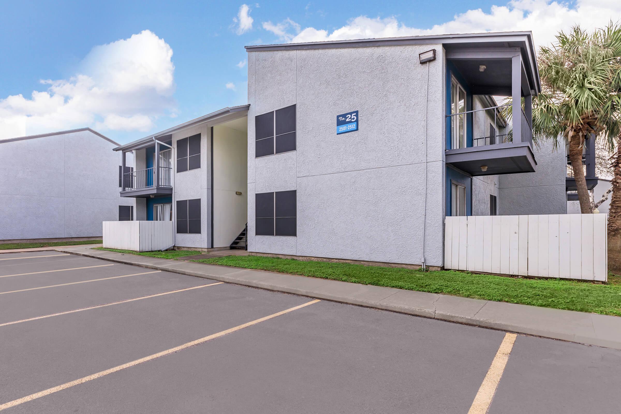
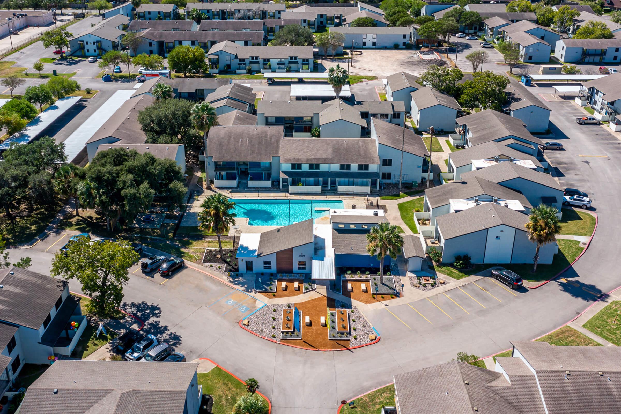
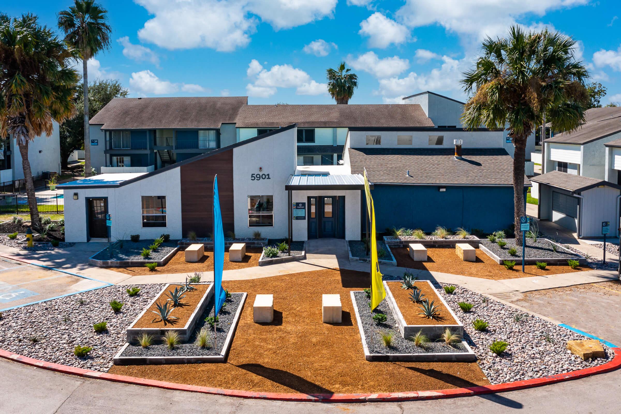
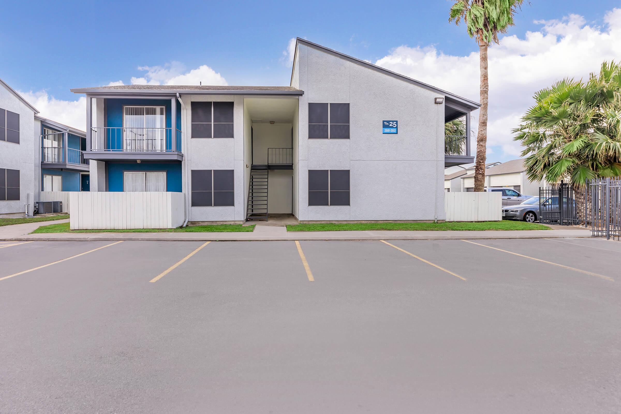
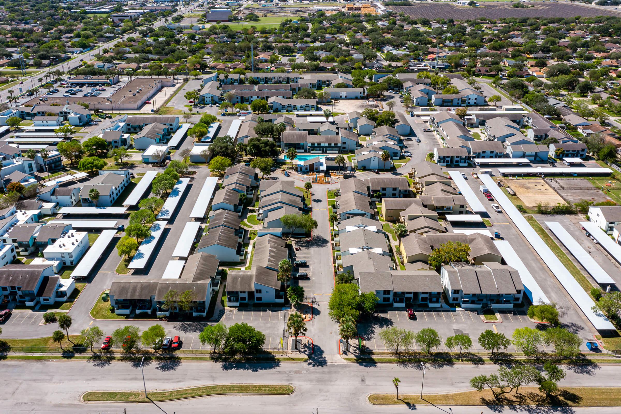
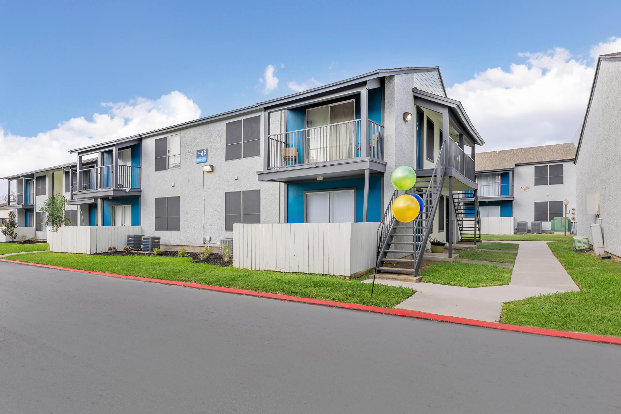
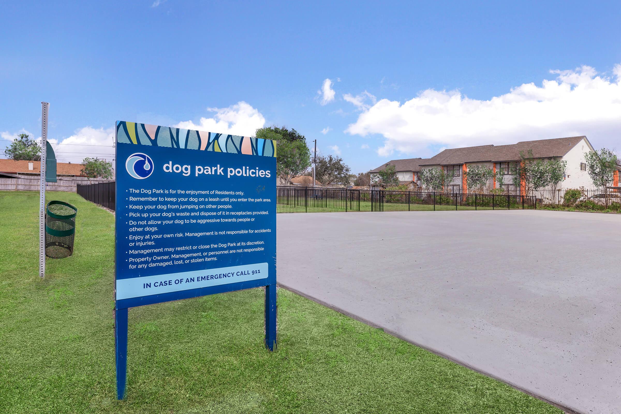
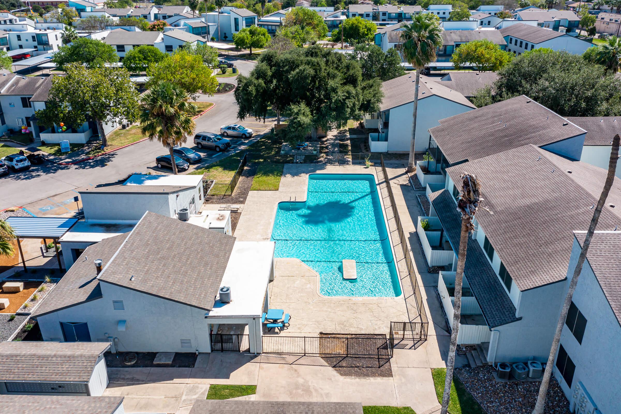
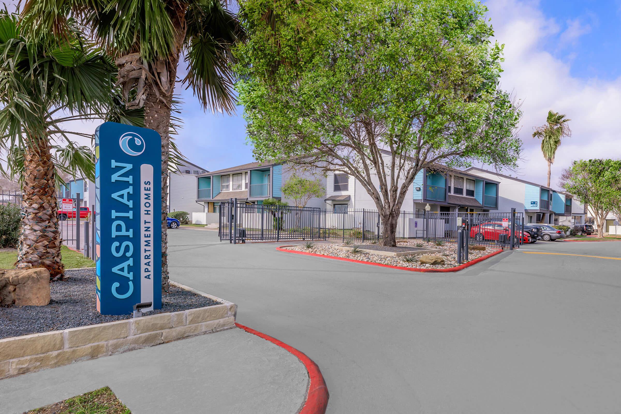
A3











A5













A5


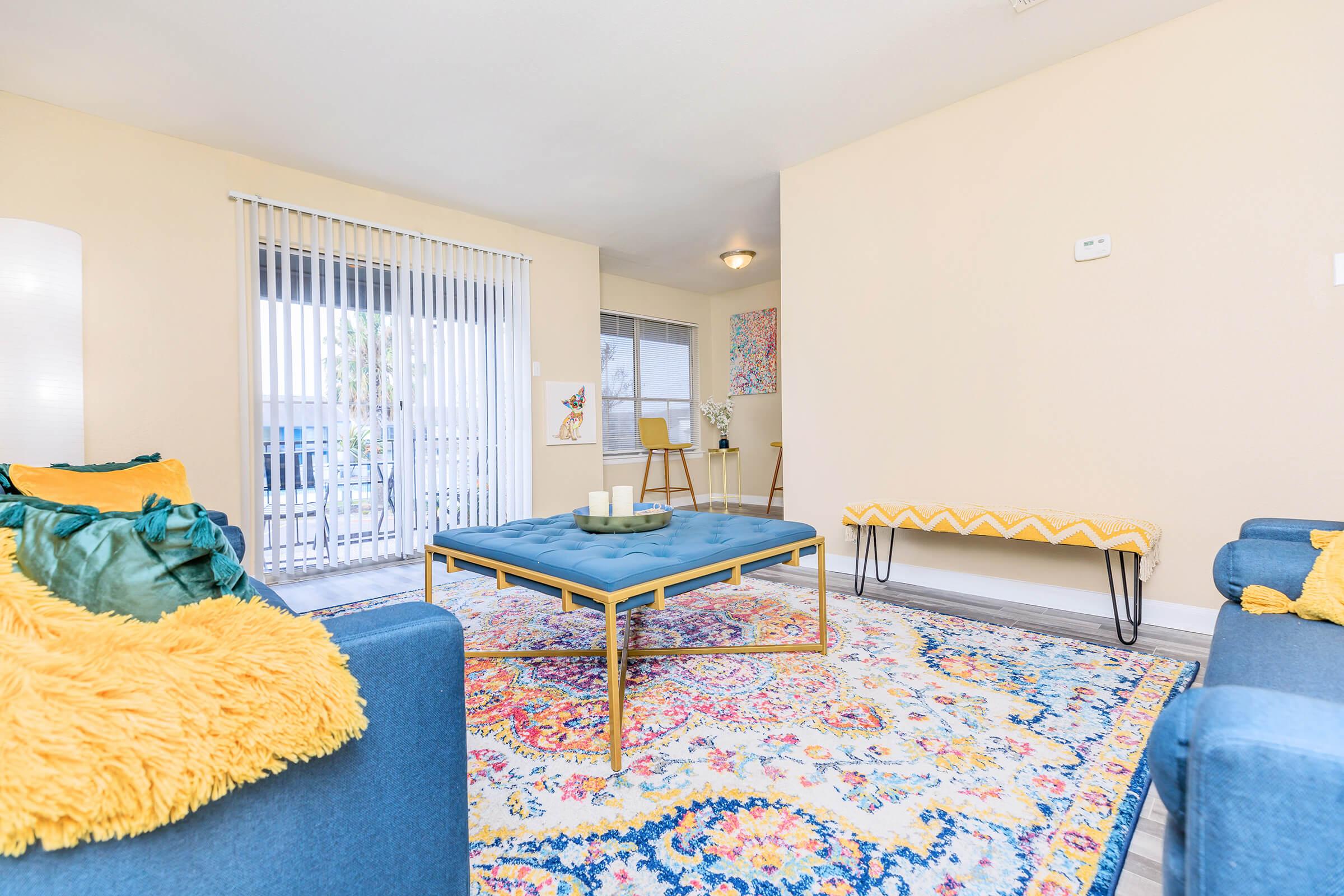
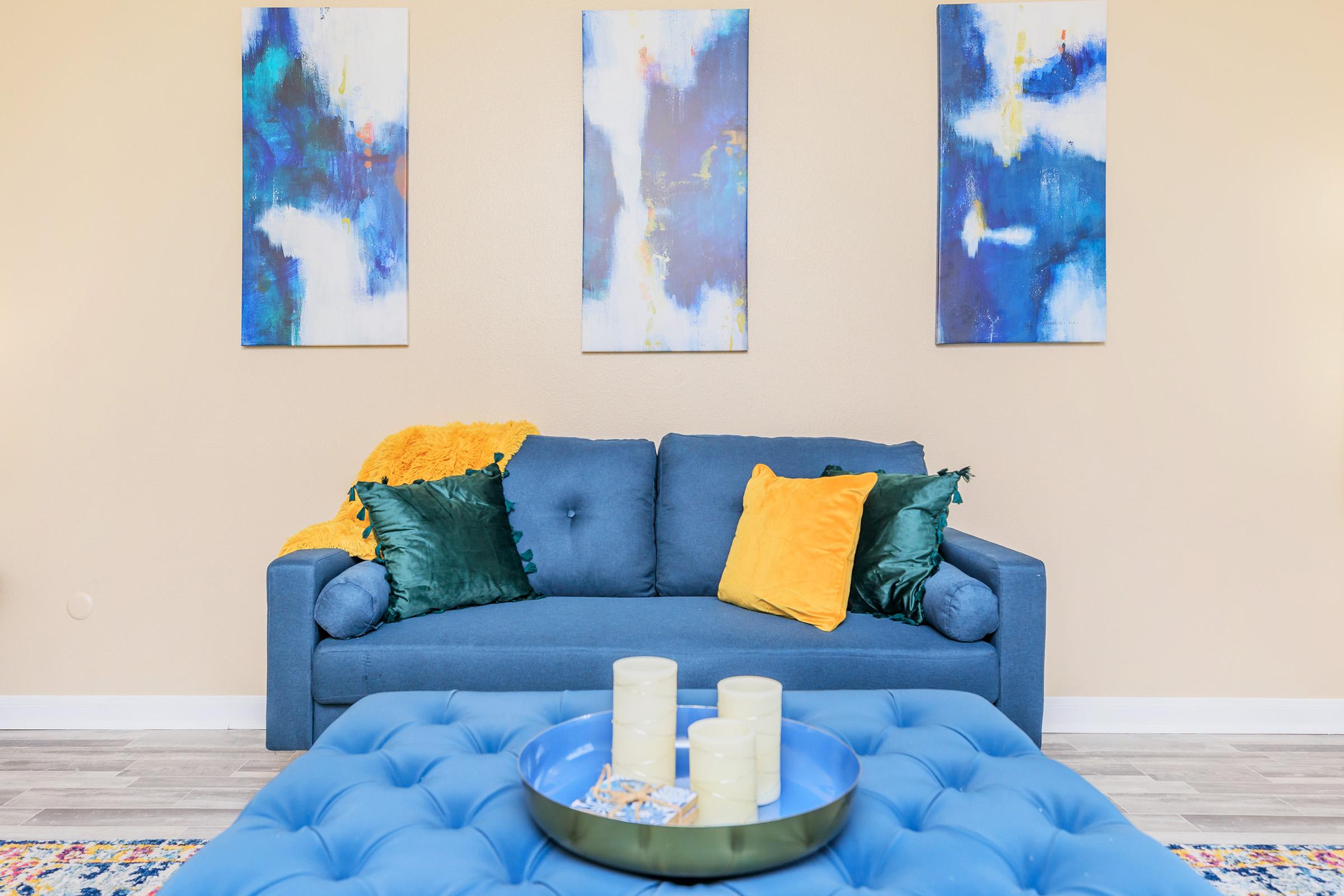








B2

















Neighborhood
Points of Interest
Caspian Apartment Homes
Located 3803 Caravelle Pkwy Corpus Christi, TX 78415Bank
Cinema
Elementary School
Entertainment
Fitness Center
Golf Course
Grocery Store
High School
Middle School
Preschool
Restaurant
Salons
Shopping
Shopping Center
University
Contact Us
Come in
and say hi
3803 Caravelle Pkwy
Corpus Christi,
TX
78415
Phone Number:
(361) 304-3851
TTY: 711
Office Hours
Monday through Friday 9:00 AM to 6:00 PM. Saturday 10:00 AM to 5:00 PM. Sunday 1:00 PM to 5:00 PM.